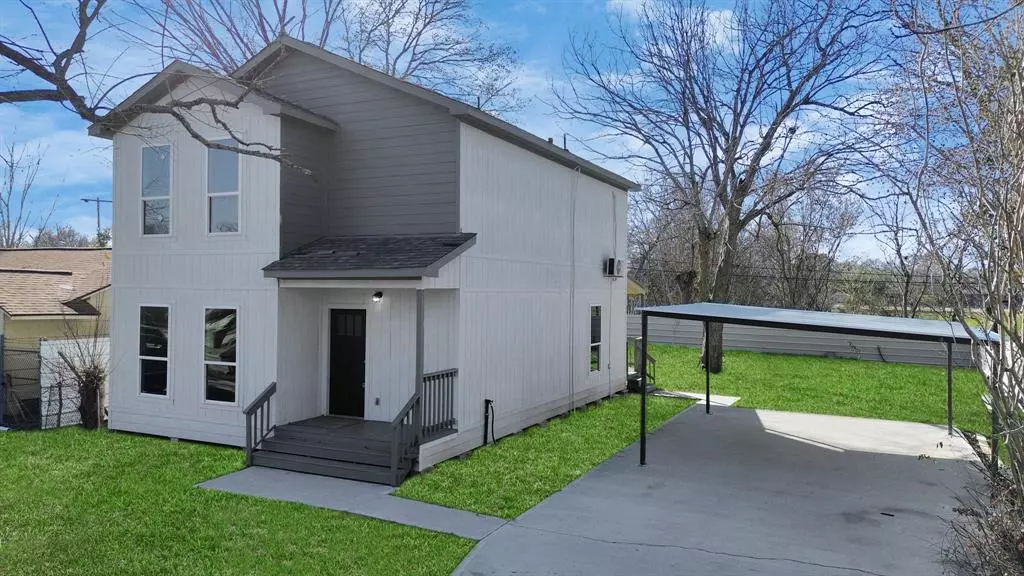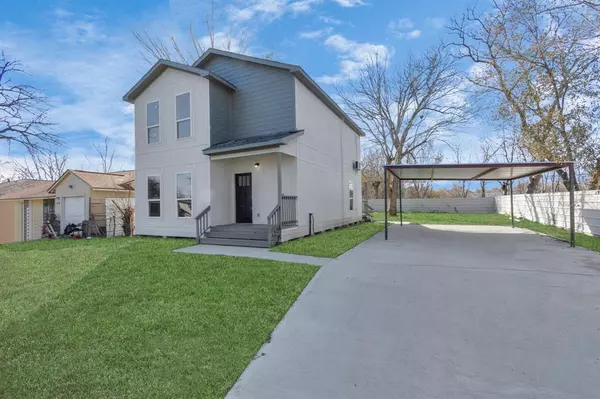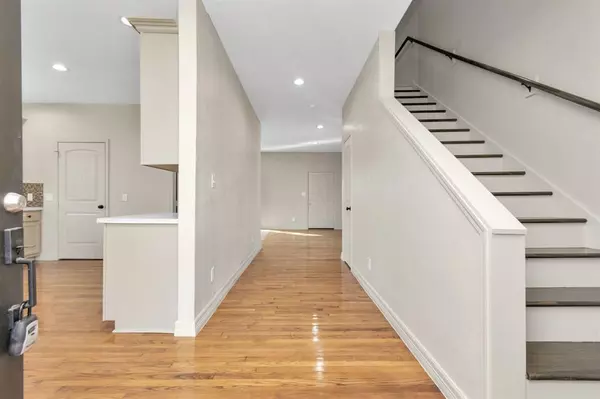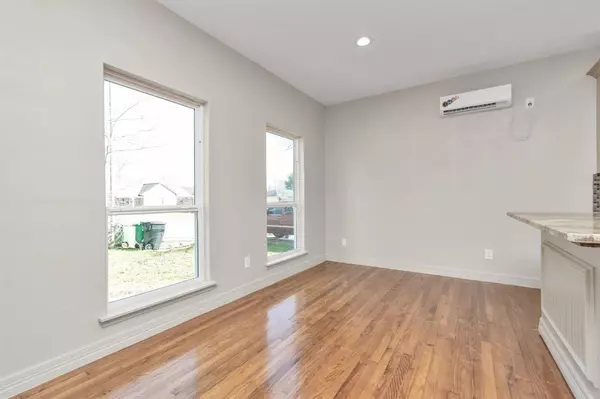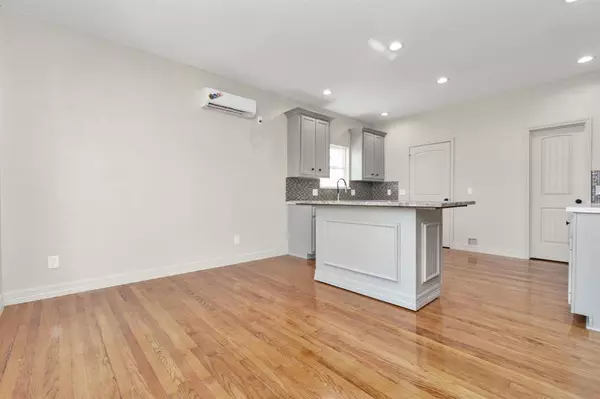
3 Beds
2.1 Baths
1,700 SqFt
3 Beds
2.1 Baths
1,700 SqFt
Key Details
Property Type Single Family Home
Listing Status Active
Purchase Type For Sale
Square Footage 1,700 sqft
Price per Sqft $152
Subdivision Crestmont Sec 03
MLS Listing ID 62794132
Style Other Style,Traditional
Bedrooms 3
Full Baths 2
Half Baths 1
Year Built 2024
Annual Tax Amount $1,407
Tax Year 2023
Lot Size 7,360 Sqft
Acres 0.169
Property Description
Location
State TX
County Harris
Area Medical Center South
Rooms
Bedroom Description 1 Bedroom Up,All Bedrooms Up,Walk-In Closet
Other Rooms Formal Living, Living Area - 1st Floor, Living/Dining Combo
Kitchen Walk-in Pantry
Interior
Heating Wall Heater
Cooling Window Units
Flooring Carpet, Wood
Exterior
Exterior Feature Covered Patio/Deck, Porch
Carport Spaces 2
Roof Type Composition
Private Pool No
Building
Lot Description Cleared
Dwelling Type Free Standing
Story 2
Foundation Block & Beam
Lot Size Range 0 Up To 1/4 Acre
Builder Name Daniel Ramirez
Sewer Public Sewer
Water Public Water
Structure Type Cement Board,Other,Wood
New Construction Yes
Schools
Elementary Schools Mading Elementary School
Middle Schools Thomas Middle School
High Schools Sterling High School (Houston)
School District 27 - Houston
Others
Senior Community No
Restrictions Deed Restrictions
Tax ID 091-065-000-0009
Acceptable Financing Cash Sale, Conventional, FHA, Owner Financing, Seller May Contribute to Buyer's Closing Costs, VA
Tax Rate 2.2019
Disclosures Sellers Disclosure
Listing Terms Cash Sale, Conventional, FHA, Owner Financing, Seller May Contribute to Buyer's Closing Costs, VA
Financing Cash Sale,Conventional,FHA,Owner Financing,Seller May Contribute to Buyer's Closing Costs,VA
Special Listing Condition Sellers Disclosure


Find out why customers are choosing LPT Realty to meet their real estate needs


